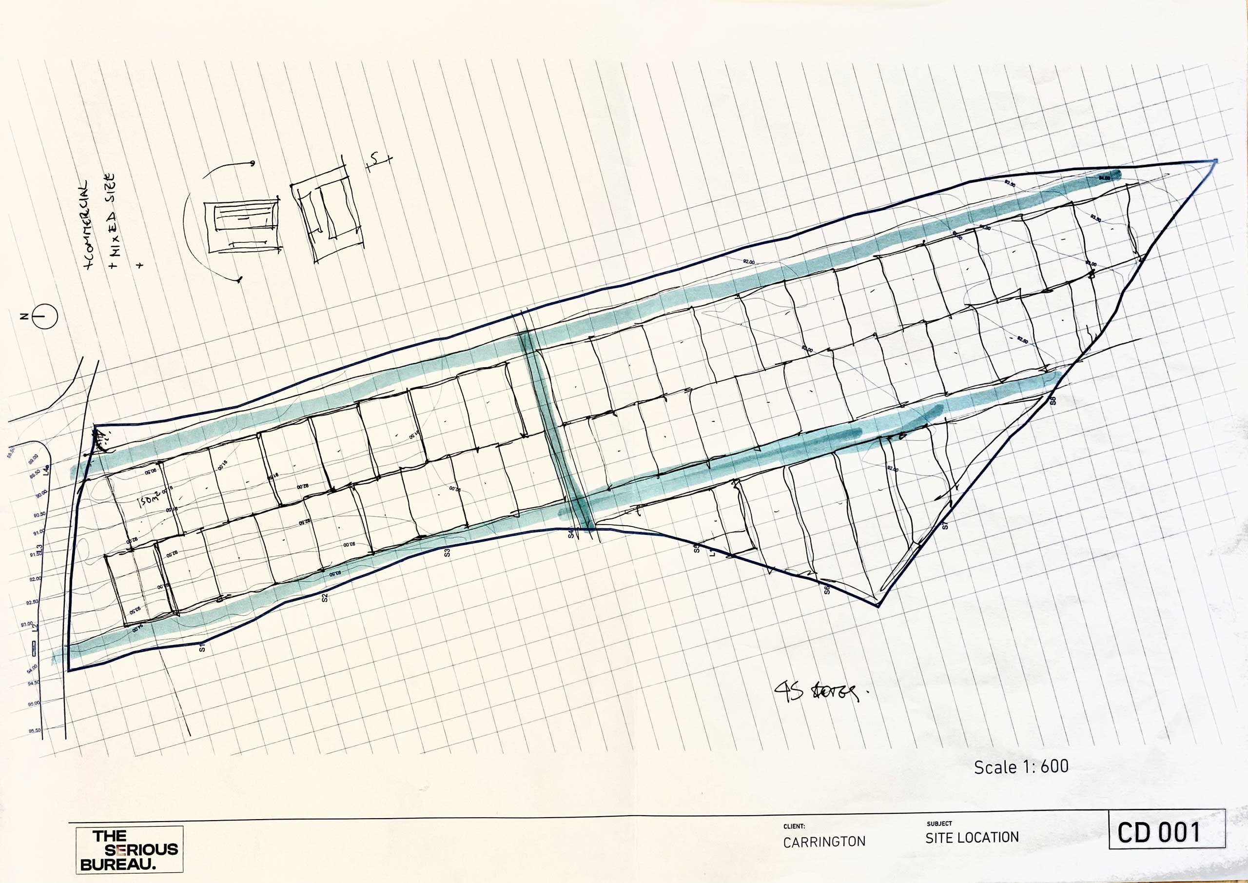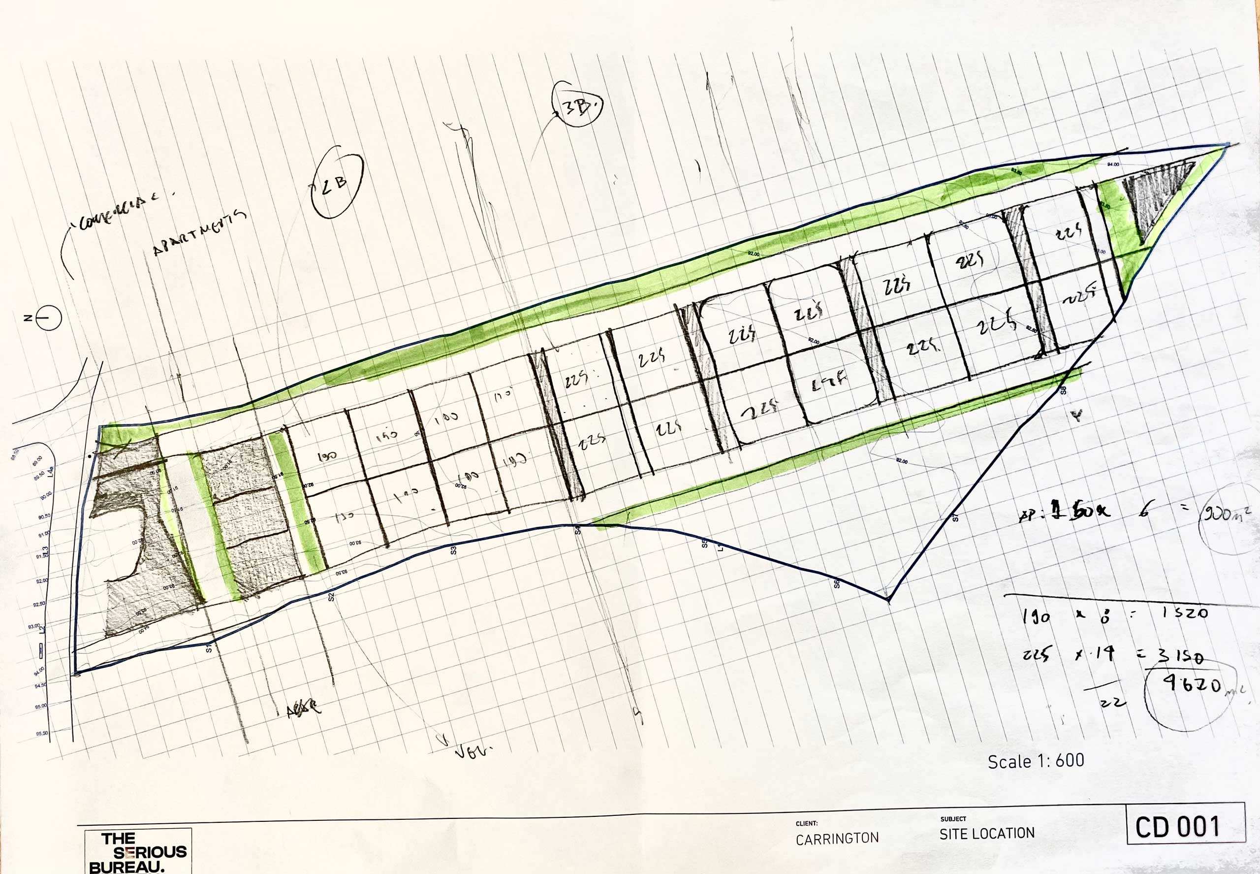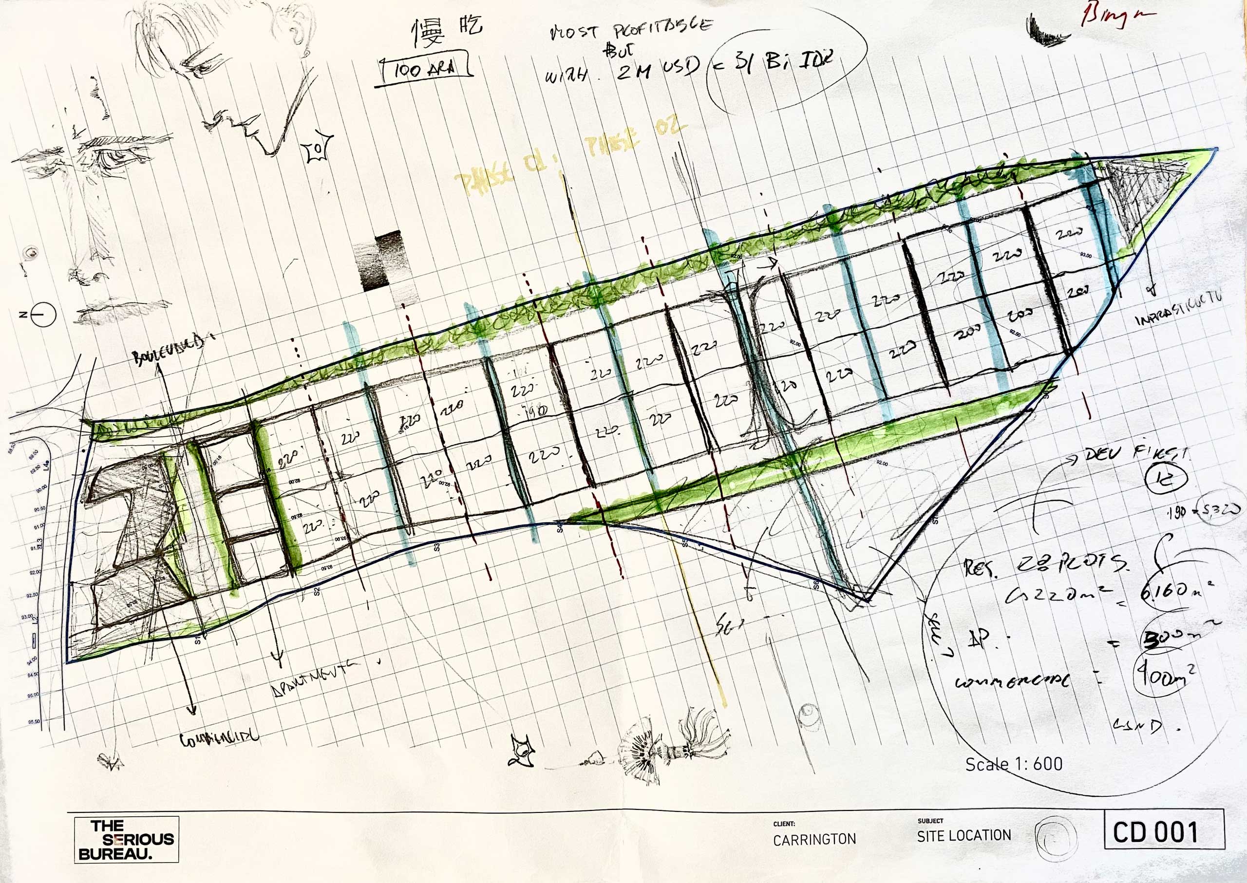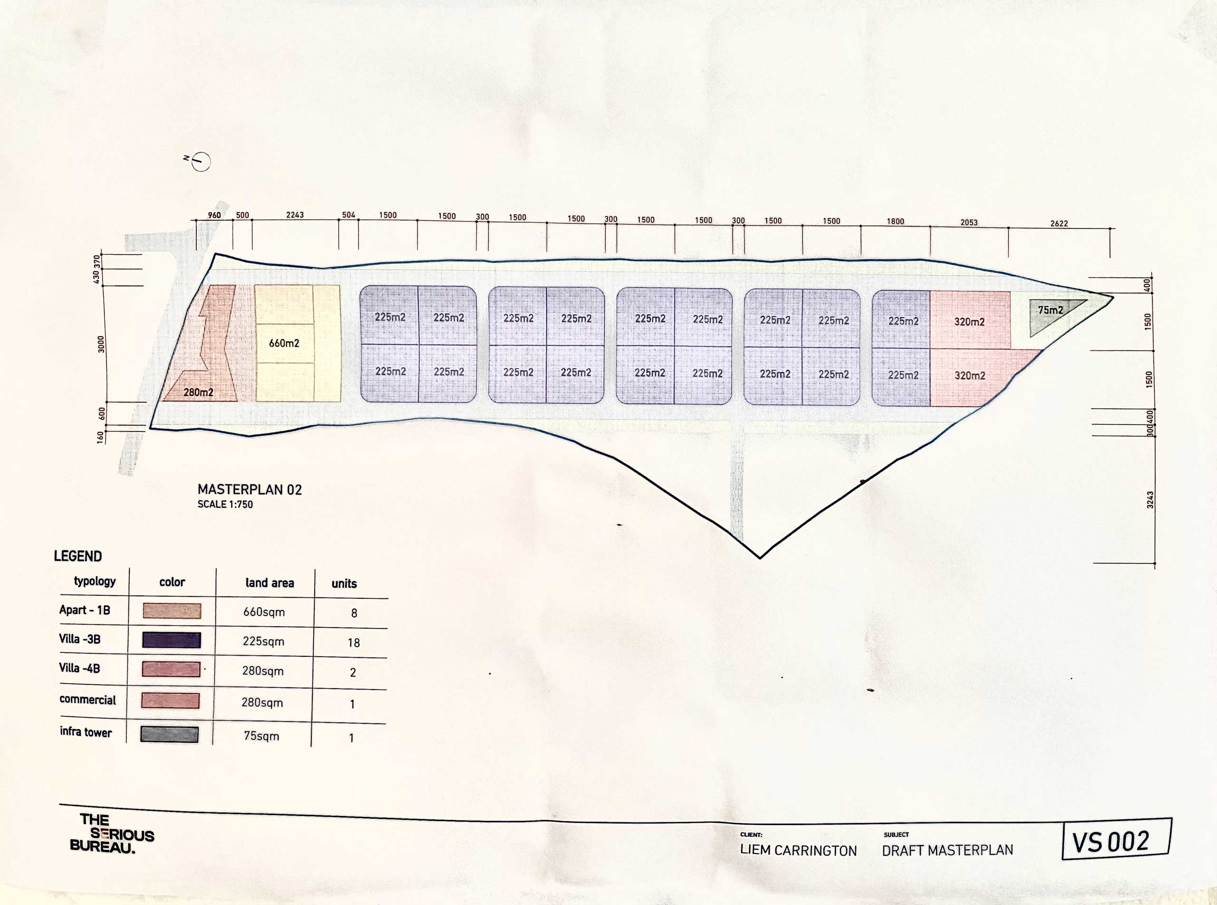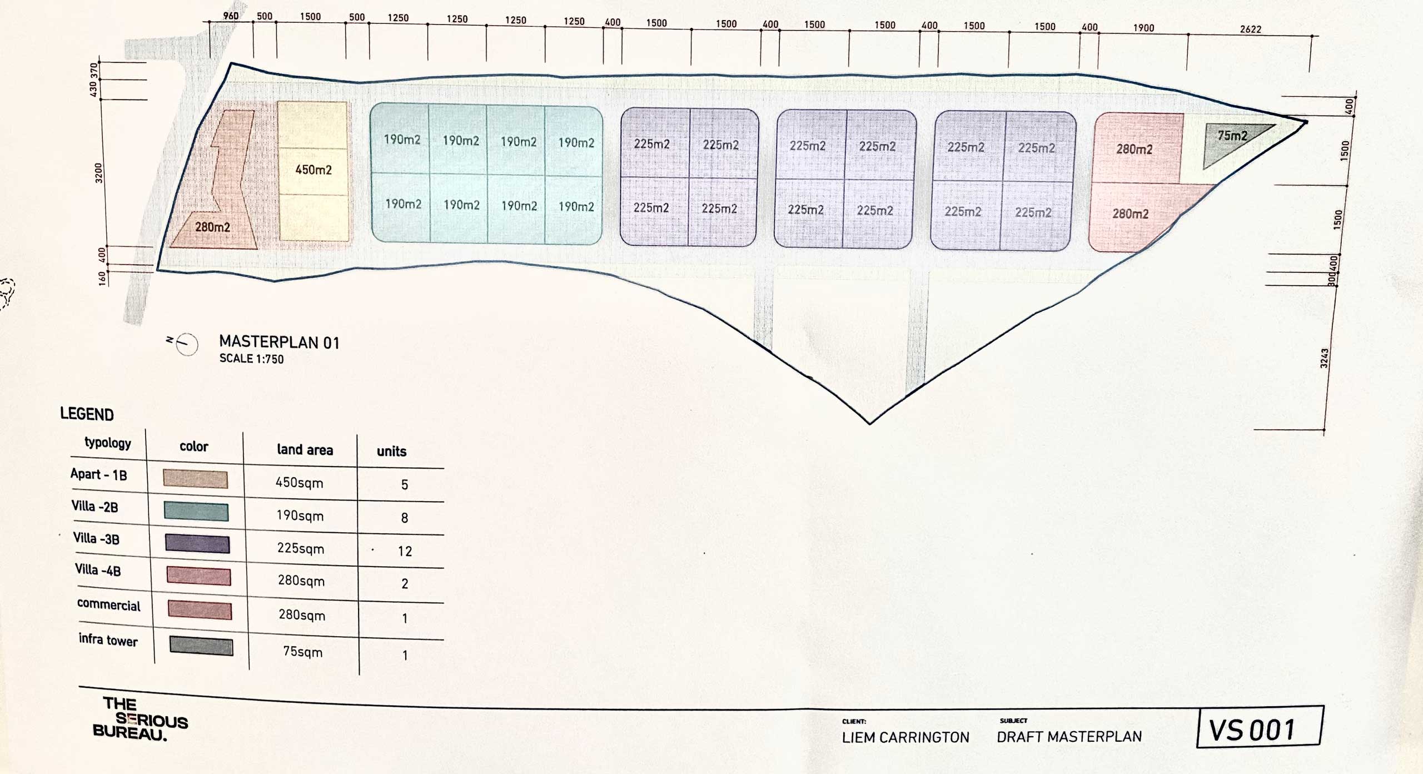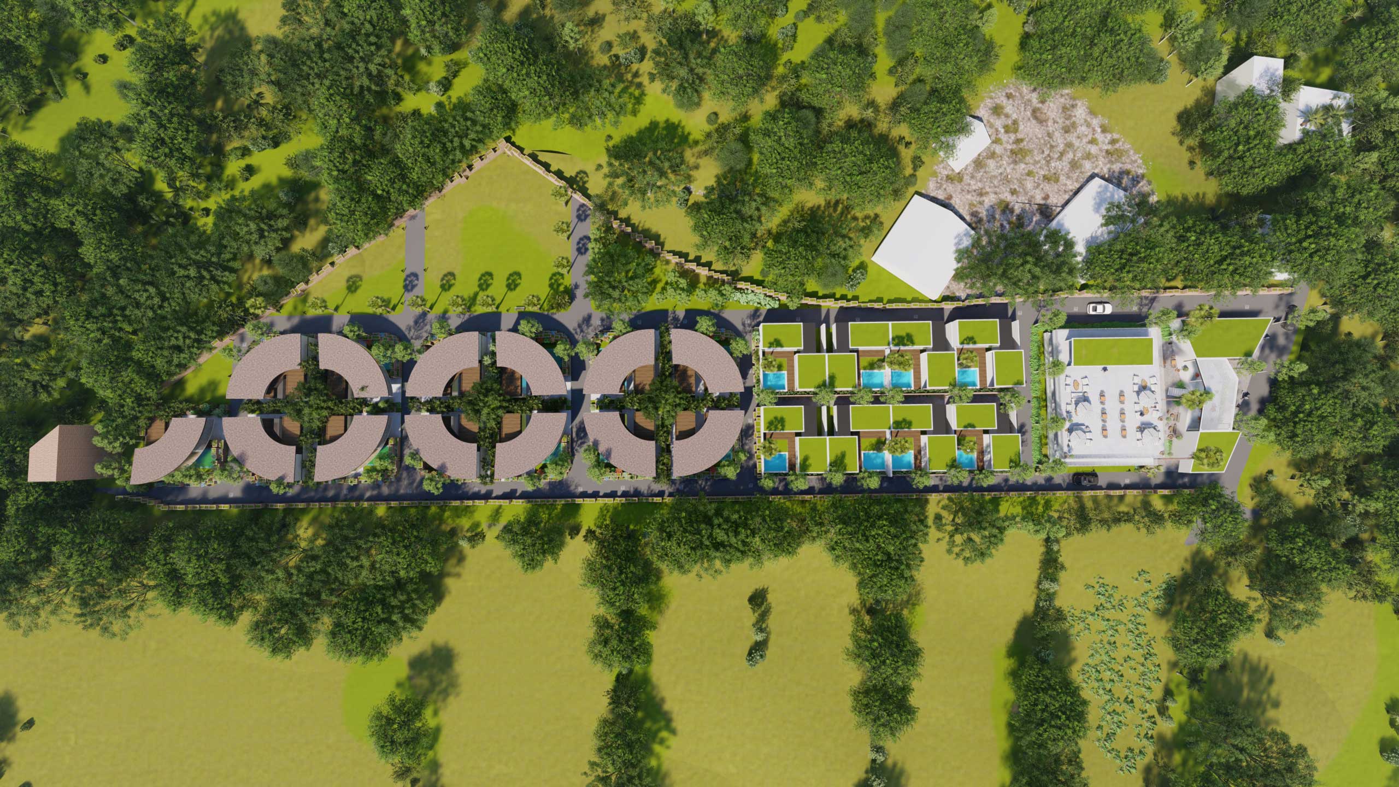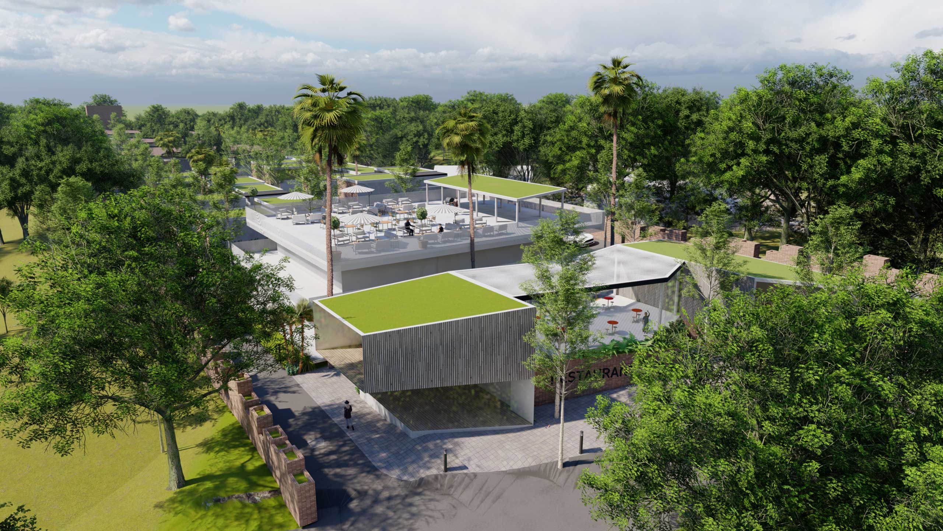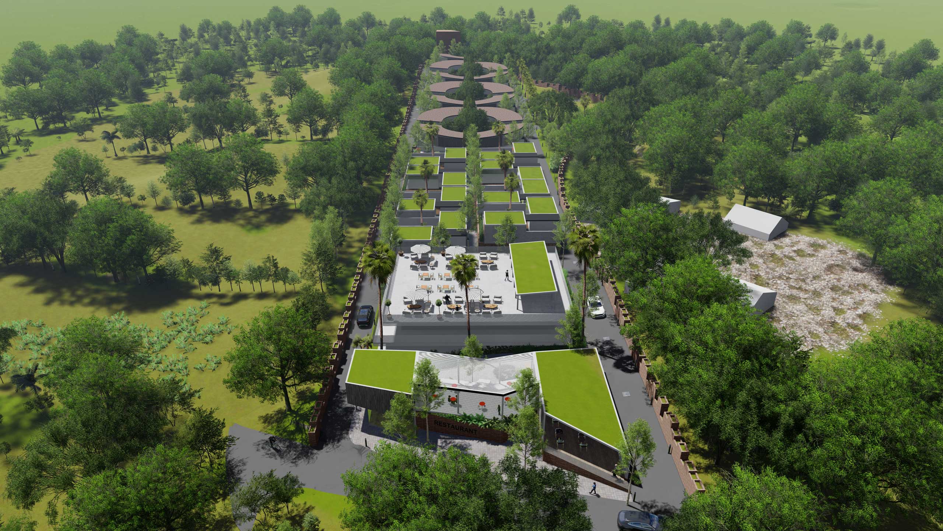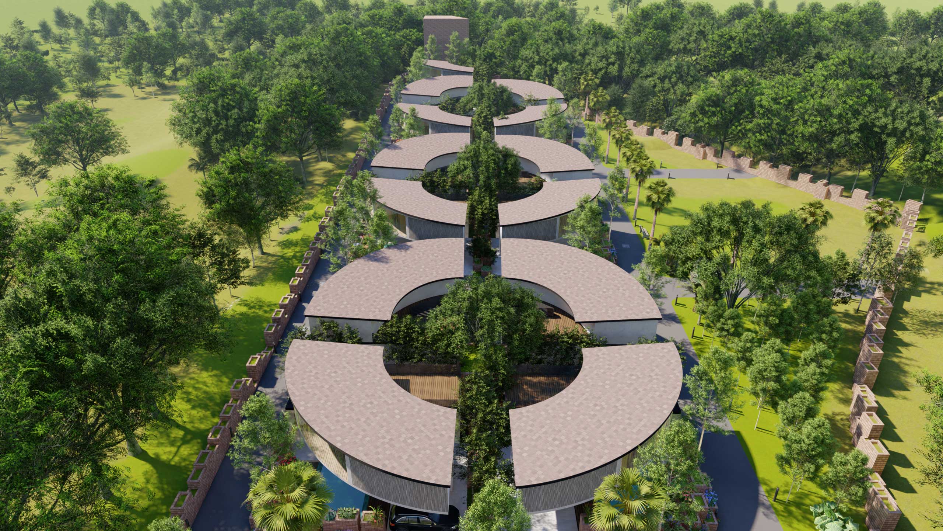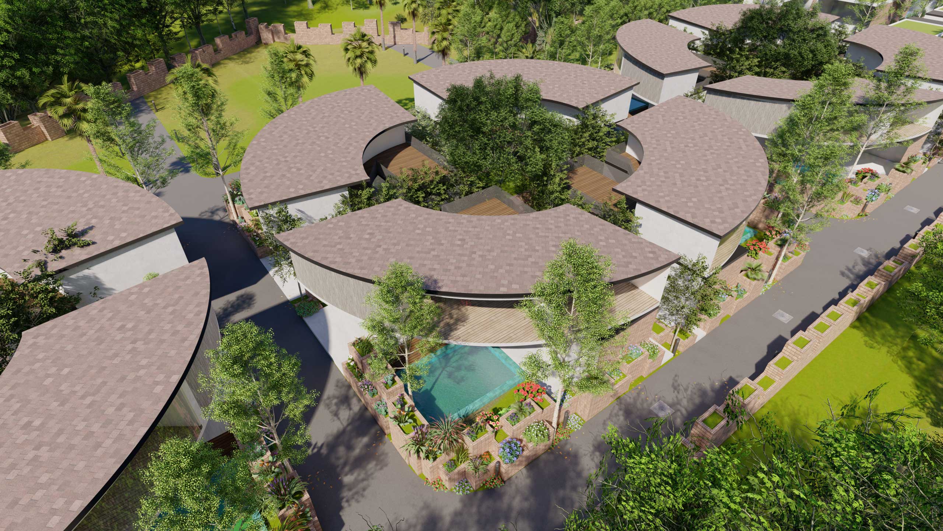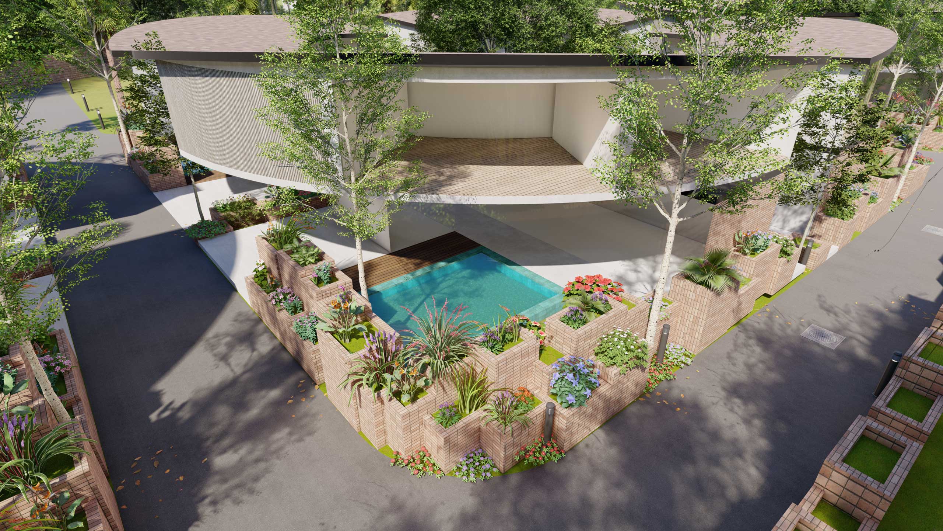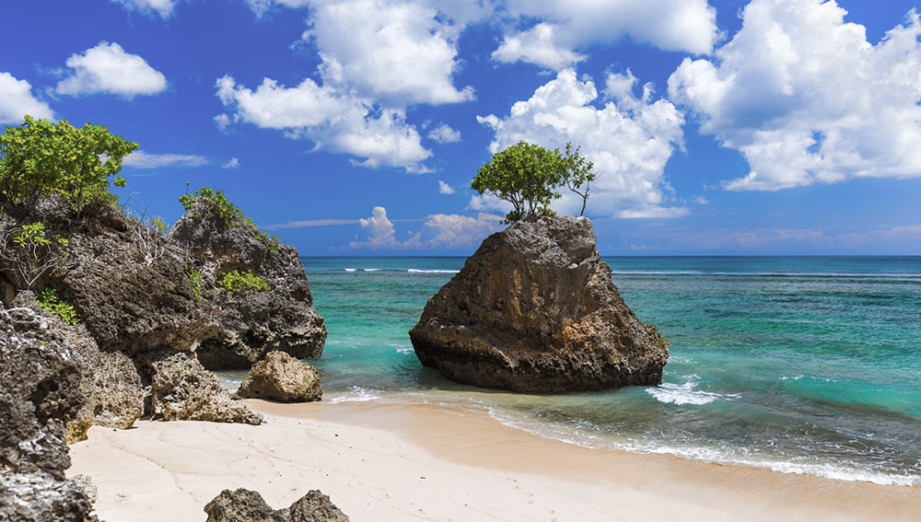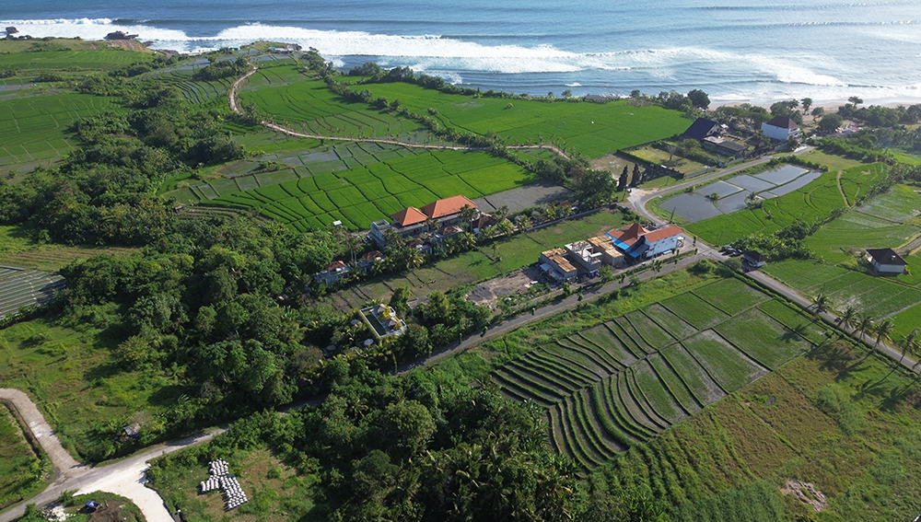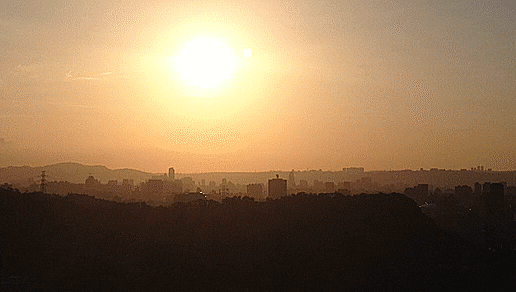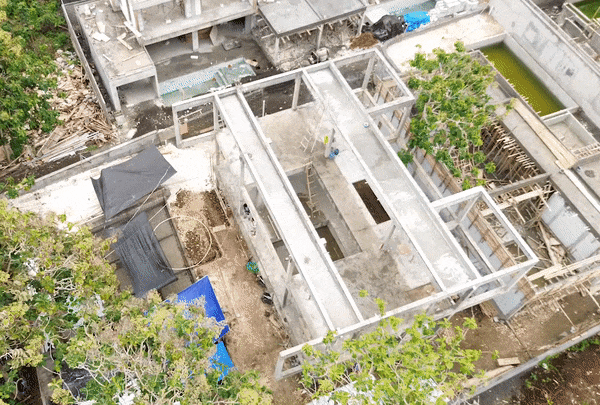Bingin’s Development aims to create a legacy that values long-term benefits over short-term gains.
Using architectural elements from Indonesia and Brazil is sensible, with open plans for different activities, wood for comfort and acoustics, and large slider glass doors for air circulation.
A commercial building at the entrance of the land will act as a buffer between the street and the private villas, while also increasing the land’s value and attracting more people to the area.
An apartment building will connect the commercial and residential areas, with amenities on the ground floor serving both the public and residents. The eight 2-bedroom villas will be elevated, providing intimacy while maintaining openness, while the thirteen 3-bedroom villas in the most private part of the land will have a rounded second floor and a central green space, creating a natural barrier between the units.
